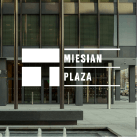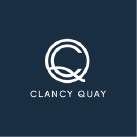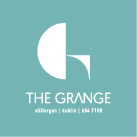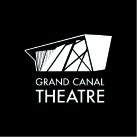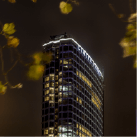Case study: Miesian Plaza Wayfinding
Project: LEED Platinum v4 Certification Signage Implementation
Location: Lower Baggot Street, Dublin, Ireland
Description
Miesian Plaza, formerly the Bank of Ireland Headquarters, is an office complex on Lower Baggot Street, Dublin, notable for its design inspired by the influential architect Ludwig Mies van der Rohe. With its striking International Style architecture, the building pays homage to the famed Seagram Building, embodying the “restrained and elegant Miesian style” as described by Dublin City Council. This iconic landmark has earned the prestigious LEED Platinum v4 Certification, making it the first development in Ireland to achieve this accolade and positioning it among only 179 buildings worldwide to receive such recognition.
Scope of Work:
Artisan was entrusted with the design, engineering, manufacture, and installation of a comprehensive signage system for Miesian Plaza. The brief called for a harmonious blend of form and function, aligning with the building’s architectural elegance while providing intuitive wayfinding.
Artisan developed a family of signs that included primary monument signage, freestanding vertical monuments, and building column identifiers, all seamlessly integrated with the modernist aesthetic. Each element was crafted with meticulous attention to detail, incorporating large bronze panels to achieve a flawless, seamless look without visible fixings. The signs were carefully designed to guide visitors effortlessly through the complex while respecting and enhancing the environment.
Executing this project pushed Artisan’s skills to new levels, combining traditional craftsmanship with advanced techniques. Each signage unit was logistically planned to ensure a smooth installation with minimal disruption to the building’s operations, enhancing the experience of this distinguished space without compromising its architectural integrity

